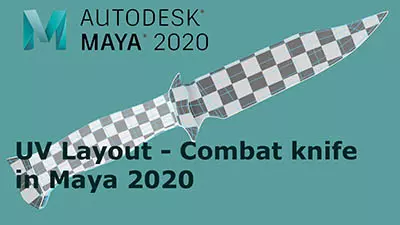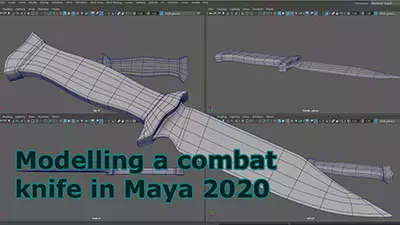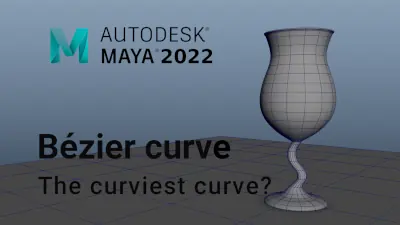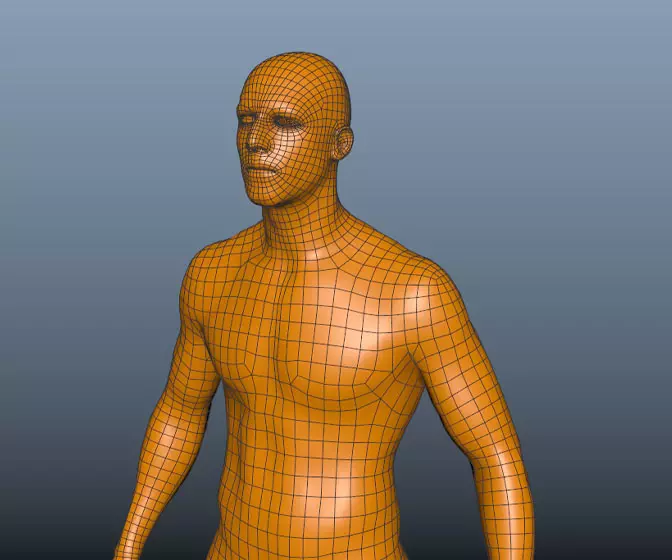Maya for 3D Printing - Rapid Prototyping
In this course we're going to look at something a little different, creating technically accurate 3D printed parts.
#
1
07-11-2007
, 02:48 AM
Creating house from floor plan, Advice please :)
#
2
07-11-2007
, 03:29 AM
I would personally breakdown the keyparts in separate pieces like walls, windows, doors etcetera.
Hope this helped....
#
3
07-11-2007
, 06:08 AM
Chris
#
4
07-11-2007
, 09:07 AM
#
5
07-11-2007
, 02:19 PM
Registered User
Join Date: Nov 2007
Join Date: Nov 2007
Posts: 6
Punch out the doors and windows.
Design generic door, window, sink, toilet and shower,
or find them in a collection, maybe convert from ACAD,
Copy and derive specific instances of each.
Stick em into the openings.
Create roofs, soffits and stairs as slabs.
Texture and glaze according to need.
Then you can do landforms, plantings and paths.
Simulate lighting and stuff at will. etc...
If that seems like a bit much, there are
architectural modeling programs such as
in order of decreasing excellence (debatable):
Revit, Architectural desktop, ArchiCAD, CA etc...
Lots a luck
Last edited by haka; 07-11-2007 at 02:22 PM.
Posting Rules Forum Rules
Similar Threads
New Training Series: Spach-Alspaugh House & Environment
by Nilla in forum Site News & Announcements replies 0 on 06-10-2015
How would I make texture for a Gingerbread House?
by cool_inuyasha_girl in forum Work In Progress replies 1 on 21-03-2013
modeling a house
by SimplyMarc in forum SimplyMaya Tutorials replies 3 on 22-05-2011
creating a 2 story size wall
by junkyBob in forum Maya Basics & Newbie Lounge replies 0 on 08-02-2005
fur rendering failed?????
by olivermagno in forum Maya Materials & Textures replies 2 on 21-05-2003
Topics
Free Courses
Full Courses
VFX News
How computer animation was used 30 years ago to make a Roger Rabbit short
On 2022-07-18 14:30:13
Sneak peek at Houdini 19.5
On 2022-07-18 14:17:59
VFX Breakdown The Man Who Fell To Earth
On 2022-07-15 13:14:36
Resident Evil - Teaser Trailer
On 2022-05-13 13:52:25
New cloud modeling nodes for Bifrost
On 2022-05-02 20:24:13
MPC Showreel 2022
On 2022-04-13 16:02:13









