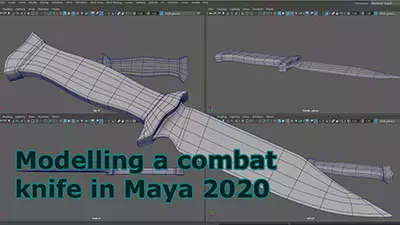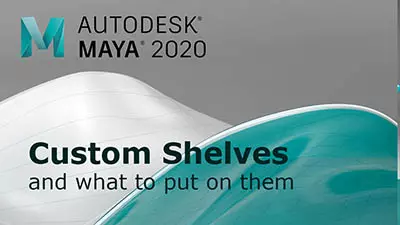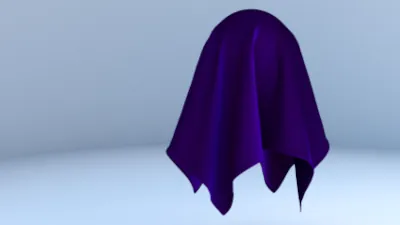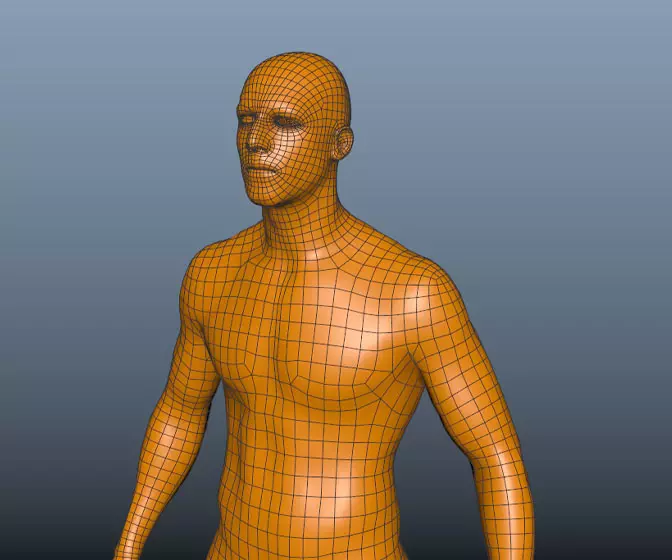Digital humans the art of the digital double
Ever wanted to know how digital doubles are created in the movie industry? This course will give you an insight into how it's done.
#
1
26-01-2003
, 08:39 AM
lofting CV curves
I'm still just a newbie here, but I purchased the Maya 4.5 Handbook and have been working my way through it this weekend. I got to this part where you have built a basic structure and now are making a CV curve that is an interior wall with some openings. You then duplicate the curve, move it slightly, select both curves and loft them. This basically should make the underparts of the wall (you then go back select the curves and use the Planar Trim command to make each side of the wall). My problem is that when i loft the two curves initially (any yes, I have reset the tool options for lofting like the book asks) the lofted curve is shot to the front of the structure (the two curves are in the middle of the structure) and doesn't make the underpart of the wall...its just a curve it seems. I'm not sure what I'm doing wrong here. I know this is a lot to swallow and probably a bit confusing, but does anyone have any help for me?
-jj
just trying to pick a few things up
#
2
26-01-2003
, 08:44 AM
Thanks!
#
3
26-01-2003
, 09:04 AM
screenshots
2 is the dialog box of the loft
and 3 is where the loft operation throws a curve towards the front of the building without the results of the book (the book leaves a third curve that makes the underparts of the archways after the loft.
just trying to pick a few things up
#
4
26-01-2003
, 09:05 AM
second screenshot
just trying to pick a few things up
#
5
26-01-2003
, 09:07 AM
screen3
just trying to pick a few things up
#
6
26-01-2003
, 10:23 AM
 I think you have mistaken the "loft" tool for the "project curve onto surface" tool. (or am I too tired to write any sense here
I think you have mistaken the "loft" tool for the "project curve onto surface" tool. (or am I too tired to write any sense here  )
)About projecting curves onto surfaces;
-You "usually" pick the curve and shift klick the surface in one of the ORTHOGONICAL views, but you may find it neccessary sometimes to use this tool in the perspective view (a little tricky to aim correctly but it is ok).
When using this tool you may get an additional set of projected curves, if you project onto a volume and not a "simple/plain" surface.
I'm not sure why you got your curves at the wrong place.
About the trim tools:
-To be able to trim a surface you must have a projected curve which "would" produce an ENCLOSED part on that surface, meaning that it cannot be an open projection-curve (unless it is really a really small gap, in which you can use a default value in the options or set your own value, which makes maya disregard small gaps, thus giving you a proper trim-result. Otherwise you get an error (I think).
-You can pick (carefully) the projection-curve and go into component-mode and select a cv for movement along the surface, which may close any gap you have. I usually draw curves that overshoots the surface, so I don't experience any gaps later on.
Did you know...
That you can untrim a surface via the nurbs menu item. This calls back the original surface before ANY trimming. The good thing is that you still keep your projection curves, they do not get lost if you do an un-trim action.
Did you know...
That if you (for some reason) have projected several curves onto a surface, and if you discard only one part by a single selection, then (If I am remembering correctly) you loose the other projected curves. Correct me if I'm wrong here guys.
Did you know...
That by keeping your history button ON, you can manipulate the produces trimmed surface, by selecting (carefully, it can be tricky to select sometimes) the projected curve, which still can be found on the trimmed surface, and... make a trimmed hole become bigger or smaller (for example).
About the lofting tool:
-You can pick several "objects" to produce a lofted surface, either by picking two or more curves (sequencially),
OR a curve and an isoparm...
OR a curve and a trimmed edge
OR an isoparm and a trimmed edge
OR any combination of the above (I think)
-Keeping your history on can be pretty helpful, because you can then move the "constitutive" parts of the lofted surface (curves, trimmed edge or isoparm) and alter the shape automaticly.
I do not support Bush! Nor Saddam! Long live UN!
Last edited by undseth; 26-01-2003 at 10:34 AM.
#
7
26-01-2003
, 11:44 AM
that may be
Its steps are
1. Use CV Curves Tool with setting of 3-Cubic
2. Starting in the left-bottom corner of an existing wall we use the CV curves tool snapping to vertices to draw the left, top, right and bottom (including making the archways shown in my screenshots)...when done drawing the wall with arches use Edit Curves-Open/Close curves to close the curve (one thing to mention here is the book has us click three times in every corner to give a "crisp" corner and only once when making the top point in the arches).
3. Once the wall is done move and snap it to the middle placeholder wall (seen in screenshot 1).
4. Now duplicate your archway wall and snap-move it to other side of placeholder wall.
5. you can now delete the placeholder wall (leaving the two duplicated archway walls)
6. Select both archway walls and use Surfaces-Loft(option)...reset to defaults and LOFT.
At this point according to the book the loft should have produced what was missing between the two walls (all around just the edge).
But with screenshot 3 you can see that i'm just getting another wall that is kicked out to one of my outer walls.
Maybe putting down my steps someone can see where i've made my newbie mistake. hopefully.
Thanks for all the things to try undseth...by the way i followed your mental ray thread...nice work!
just trying to pick a few things up
#
8
26-01-2003
, 12:07 PM
 somewhere, but I cannot think of any.
somewhere, but I cannot think of any.hmmm...if this is still a problem, can you post a wireframe of your model?
I do not support Bush! Nor Saddam! Long live UN!
#
9
26-01-2003
, 12:16 PM
If your model has lots of objects that makes it hard to pick and modify objects/curves/etc in your perspective view, you may find it useful to hide any un-necessary objects.
Select everything your want to hide with Ctrl + h to hide em
OR (if you want to save time)
Select the objects you want to work with and hit:
Alt + h
...to hide an inverse selection. Which keeps the things your want to work with and hides everything else.
Hit Ctrl + Shift + h to un-hide the last set of hidden objects.
I use these hotkeys all the time.
I do not support Bush! Nor Saddam! Long live UN!
#
10
26-01-2003
, 03:05 PM
Anyway, back to your original question. I'm not clear on what exactly you're trying to do. From the screens it looks like you're trying to use curves to to cut a hole in the wall for the archway. If that's the case, you can do this:
1. Build your wall (I just did this with a nurbs cube scaled along the x-axis).
2. In the front view, draw your curved archway. (I used the EP curve tool and closed it manually...you can do the same with the CV tool)
3. Now duplicate the curve and move it in the z-axis to the other side of the wall. shift-select each of the curves and go to surfaces --> loft option box. Reset your settings and loft . Now you should have your lofted surface.
4. With the loftedsurface still selected, shift select one of the two walls it intersects with and go to edit nurbs --> intersect surfaces. That will make a curve on the walls surface.
5. Next go to edit nurbs --> trim tool. Click in the area of the wall you want to keep (ie, anywhere but the archway created from the curve). When you select the tool, you'll see a white grid overlay the wall and after you click it with the tool, you'll see a little marker. Hit enter and you should see a cutout in the wall where you projected the surface.
5. Just repeat step 4 on the other side and there's your cutout.
*Make sure when you intersect and trim that you're selecting the lofted surface and the wall's side. If you select one of the original curves, instead of the lofted surface, the actions won't work.
Another way to do this is using projected surfaces:
1. Build your wall.
2. In the front view, draw your curved archway.
3. Now you want to project the curve onto the wall's surfaces. Select your curve, then shift-select the wall and goto Edit Nurbs --> Project Curves on Surface option box. Make sure the tool is set to "active view" and make sure you're in front view and not perspective or your projected curve will be askew.
4. Now, in perspective view, select the projected curve and shift click the wall again if they're not still selected, and go to edit nurbs --> trim tool. Click in the area of the wall you want to keep (ie, anywhere but the archway created from the curve). When you select the tool, you'll see a white grid overlay the wall and after you click it with the tool, you'll see a little marker. Hit enter and you should see a cutout in the wall where you projected the surface.
5. Now, just duplicate the curve, move it to the other side and repeat the whole process. The end result will be the cutout.
One thing cool about both methods is that since the curves are part of the history, it will allow you to re-position the cutout along the wall a bit without having to re-trim everything. In other words, you can move the opening along the wall.
One last tip: Make sure you reset your tools when you use them because they always stay in the last configuration you used....that can throw you off when you think you're doing something right but have one tiny setting you forgot to change with your tools...heh...especially when surfacing.
Hope this helped some.
--Pete
"Terminat Bora Diem, Terminal Auctor opus."
Last edited by NitroLiq; 26-01-2003 at 03:13 PM.
#
11
26-01-2003
, 06:05 PM
#
12
27-01-2003
, 08:50 AM
what is weird about his
What seems to be weird after reading everyone's replies is that if i try to do what the book is asking me by making a wall(CV curve) with the the three arches included it doesn't work somehow, but if I tried what Flo has done with one arch and one wall, the actions the book mentions does loft correctly....is there any reason why more arches would not make the loft work?...as the book describes, by putting three CV points in the hard corners to make the curves tighter...can this cause a problem with all the points in the same place?
just a few simple quesions from the newbie.
just trying to pick a few things up
#
13
27-01-2003
, 02:47 PM
"Terminat Bora Diem, Terminal Auctor opus."
#
14
27-01-2003
, 04:21 PM
loft CV curves
just trying to pick a few things up
#
15
27-01-2003
, 04:22 PM
just trying to pick a few things up
Posting Rules Forum Rules
Similar Threads
modeling: CV curves r behind imageplane
by mongoose in forum Maya Technical Issues replies 0 on 17-01-2006
modeling: CV curves r behing imageplane...
by mongoose in forum Maya Basics & Newbie Lounge replies 0 on 17-01-2006
Strange lofting problem between 3 curves.
by Steve555 in forum Maya Basics & Newbie Lounge replies 4 on 08-01-2006
modeling: cv curves are behing image plane!
by mongoose in forum Maya Basics & Newbie Lounge replies 0 on 07-01-2006
CV curves to poly tubes
by Merabi in forum Maya Basics & Newbie Lounge replies 6 on 22-12-2002
Topics
Free Courses
Full Courses
VFX News
How computer animation was used 30 years ago to make a Roger Rabbit short
On 2022-07-18 14:30:13
Sneak peek at Houdini 19.5
On 2022-07-18 14:17:59
VFX Breakdown The Man Who Fell To Earth
On 2022-07-15 13:14:36
Resident Evil - Teaser Trailer
On 2022-05-13 13:52:25
New cloud modeling nodes for Bifrost
On 2022-05-02 20:24:13
MPC Showreel 2022
On 2022-04-13 16:02:13










